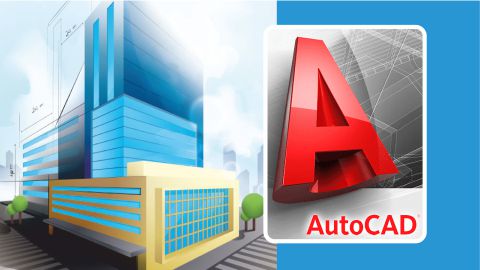AutoCAD or Cad Fundamental is a 3D modelling and designing software used by engineers, architects, and construction professionals. This software allows you to make 2D or 3D designs perfectly, to the last millimetre.

What is CAD?
CAD or Computer Aided Designing is when you let the computer assist you in making components using the software. It reduces time and increases the perfection and exactness of our 2D and 3D drawings. Using this you can make any component of any shape or size.
This is essentially a course wherein you are taught the fundamentals of 3D designing. After completing this course, you should be able to draw models or drawing in the software with ease.
After this you should be well versed in the ways of the software, at least theoretically, you should know what does what. All you need is a way to apply those fundamentals in real-time.
As we all know – practice makes perfect. Therefore, take the time to find various free AutoCAD drawings or models to make.
Also Read: 3D Studio MAX – Benefits of 3D Studio Max Certification
You might know how to make certain designs or drawings models theoretically, but it means nothing if you can’t do it on the software.
If you want this skill in your arsenal, then be warned that it isn’t a luck-based or theory-based skill – it is a skill that demands a lot of effort in return to be perfect in it.

Find various Free AutoCAD 3D Models and Drawings
Find various free AutoCAD 3D models and drawings on the internet to practice your drawing and designing skills.
These are very helpful – not only because they provide drawings of components for free, but also because they provide a step-by-step method of doing it if you get stuck somewhere.
Remember, no skill is easy to acquire! So be ready to work hard and put in a lot of effort for it.